Project Details
Ground up construction consisting of innovative classrooms, cafeteria & common spaces
Project consisted of engineered LGMF, sheathing, roof & window blocking for a complete exterior package and nonstructural metal framing, interior wood blocking for wall hung equipment, GWB installation & traditional joint compound finishing to complete the interior space. Common areas included high finishes and GRG shapes.

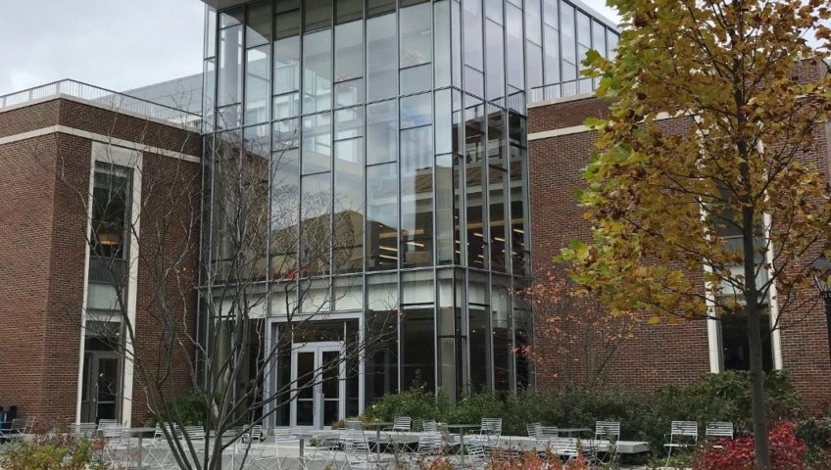
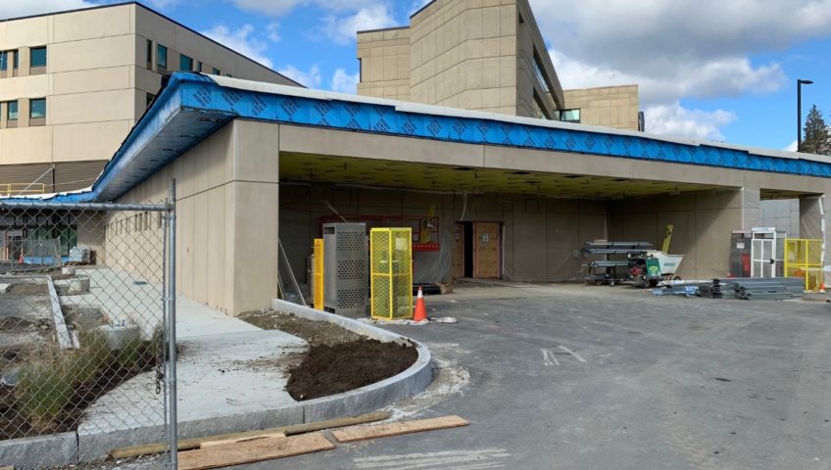

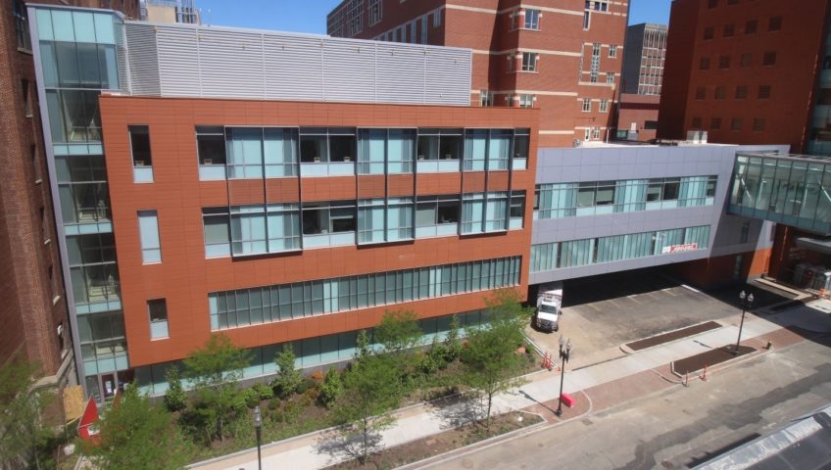
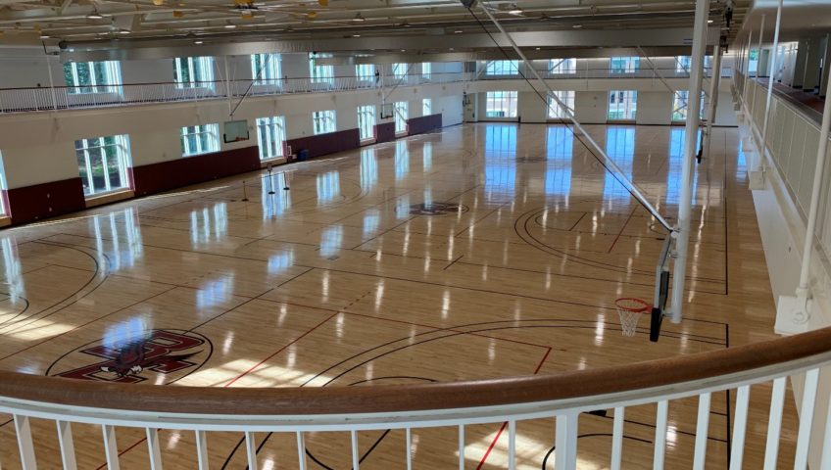
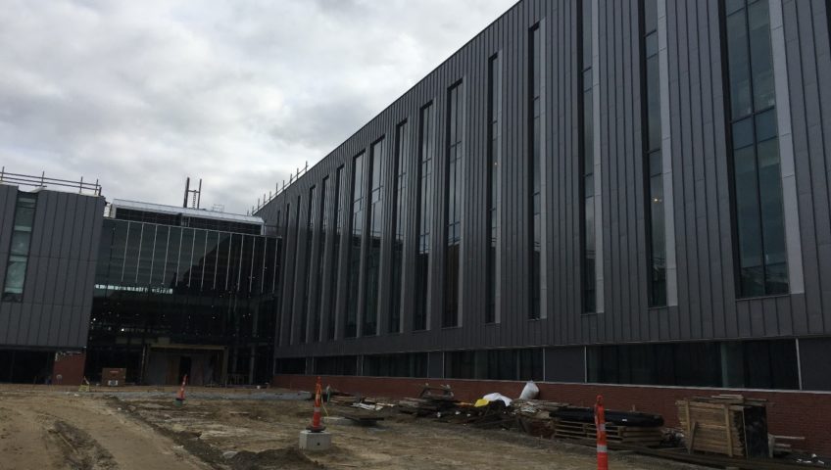
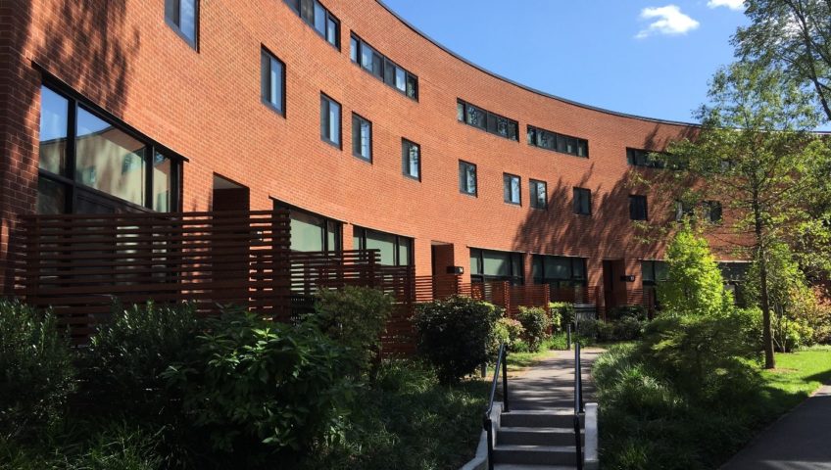
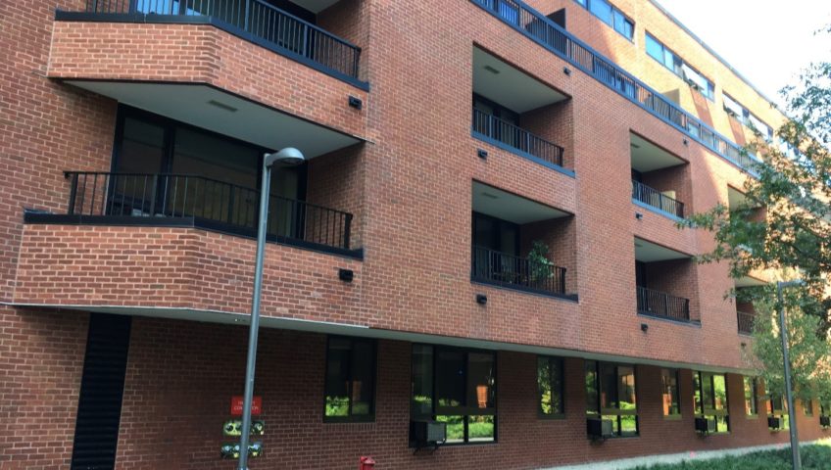
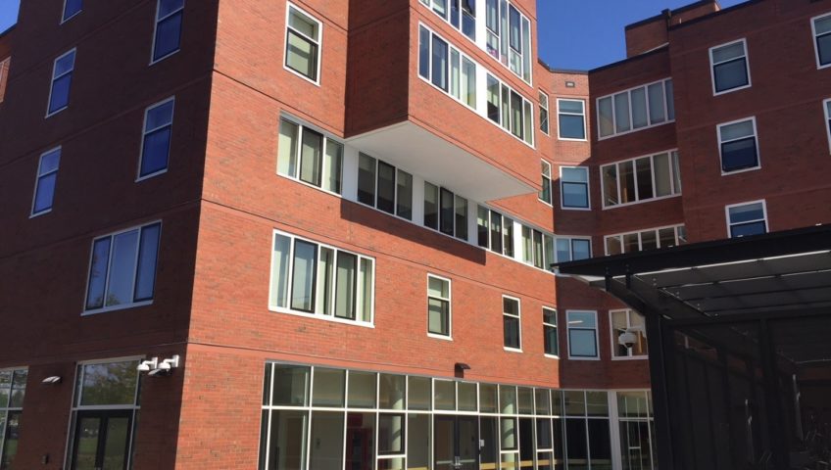
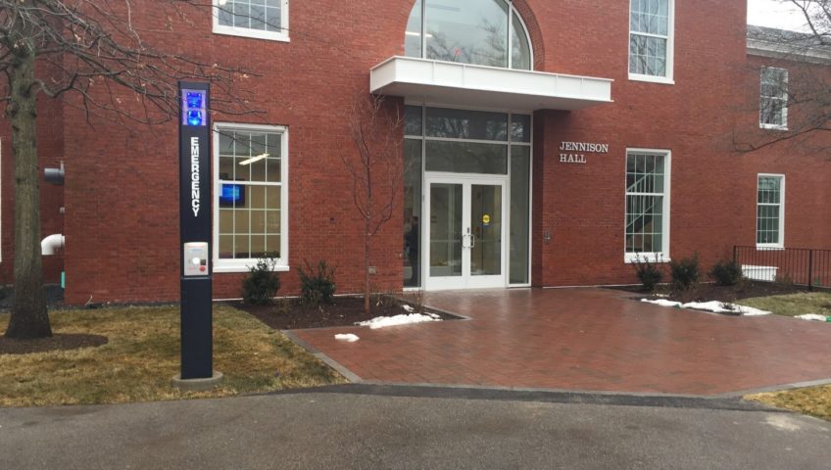
Recent Comments