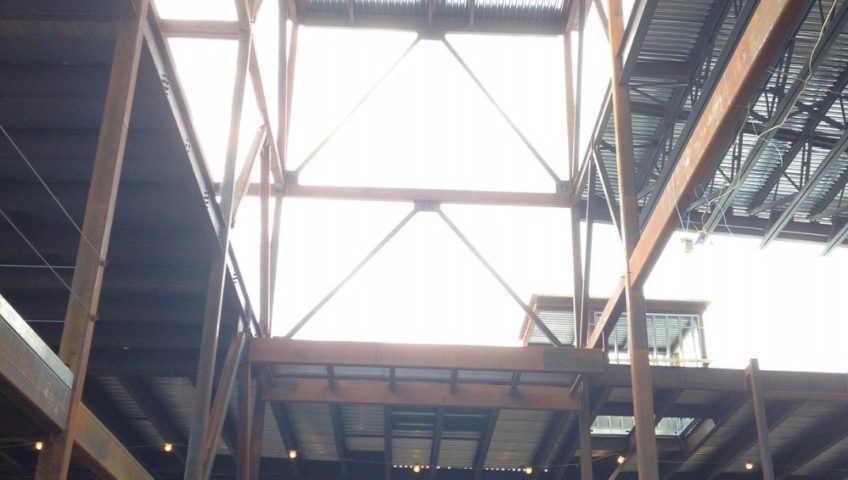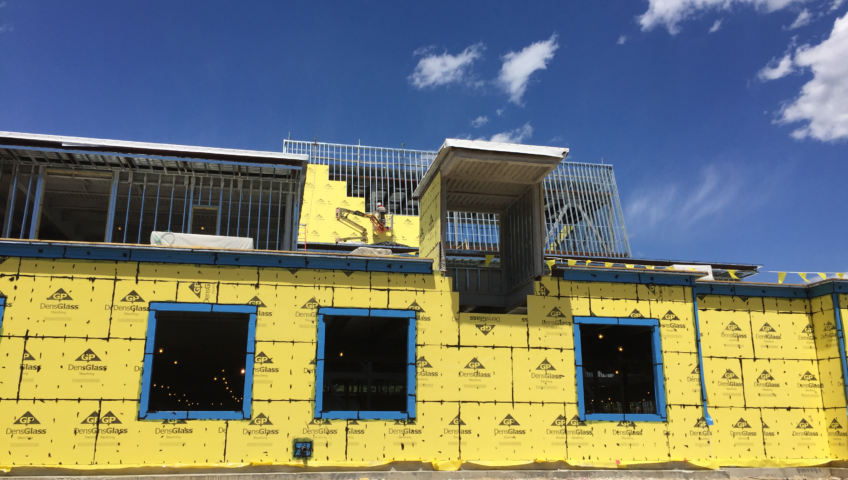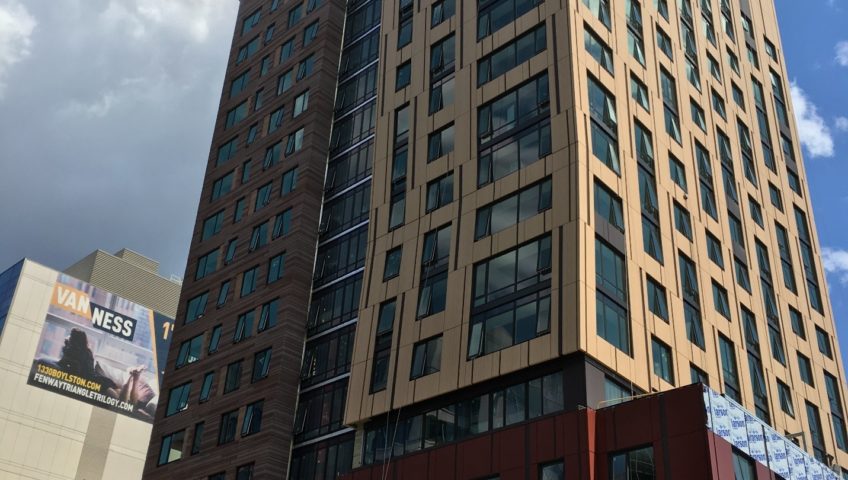Project Details
Ground up construction consisting of innovative classrooms, cafeteria, gymnasium & fully functioning auditorium/ stage.
Project consisted of engineered LGMF, sheathing, roof & window blocking for a complete exterior package and nonstructural metal framing, interior wood blocking for wall hung equipment, GWB installation & traditional joint compound finishing to complete the interior space. Cafeteria & auditorium included high end GRG shapes as well as suspended GWB clouds & wall features.




Recent Comments